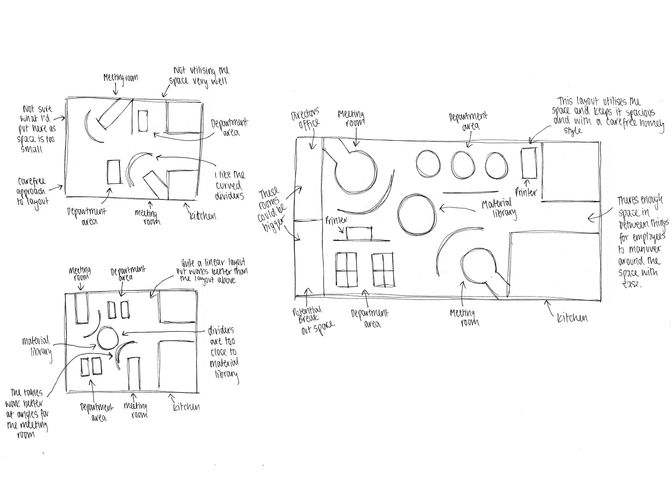top of page
Office Project
Brief: Design an office space for Oliver Bonas who wish to relocate to Plymouth. The space needs to accommodate for 30 members of staff.
For this project I produced a sketchbook of research and development as well as AutoCAD elevations and floor plan, Reflective Ceiling Plan and an FF&S schedule. For this design I used key words to define the brand which were carefree, bright and homely. I then let these interpret how I designed the layout and style of the scheme. I used bright colours and got rid of enclosed spaces so the office was open plan. I grouped the teams together to create collaborative spaces to work as well as using the layout to create a relaxed and warm environment for the employees.
bottom of page











